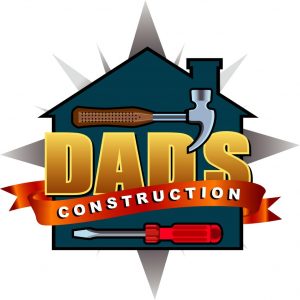Why Do I Need Plans to Remodel?
Invariably when speaking to a client about remodeling their bathroom or kitchen, I get asked “Why do I need plans to remodel?” A fair question. Plans are your roadmap to success. Let’s explore why plans are so important to a successful remodeling experience.
Why Do I Need Plans to Remodel? It’s just a bathroom (or kitchen).
There are 5 primary reasons you need a professionally developed set of plans to remodel.
1) Plans establish the direction and priorities.
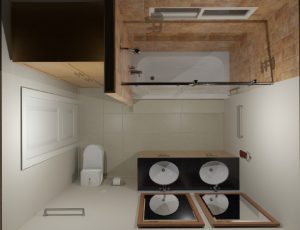 Bathroom and kitchen remodels have thousands of moving pieces. How do you determine where all
Bathroom and kitchen remodels have thousands of moving pieces. How do you determine where all  those pieces will go and come together to make your dreams reality? Plans define and prioritize all the activities necessary to bring vision into reality. By defining the direction of the remodel along with your priorities, both client and contractor will know what they should be working on. Plans clearly articulate vision. When everyone is looking at the same picture, there is no misunderstanding.
those pieces will go and come together to make your dreams reality? Plans define and prioritize all the activities necessary to bring vision into reality. By defining the direction of the remodel along with your priorities, both client and contractor will know what they should be working on. Plans clearly articulate vision. When everyone is looking at the same picture, there is no misunderstanding.
Words on a piece of paper are very subjective. A written contract illustrating what will be performed during a bathroom remodel will be interpreted very differently by everyone who reads it. With professionally developed plans in full color 3-D, scaled for size, and presented with all the details, its virtually impossible for anyone to get it wrong.
2) They get everyone on the same page.
 We are human. As humans, we all hear and see everything differently. Consider for a moment the request “I would like a larger bathtub in my remodeled bathroom.” The contractor says, “no problem”. Upon completion, you have a new 72-inch-long tub vs. the old 60”-inch-long tub. You also have a shower that is now 12” smaller with barely enough room to move inside. See the problem?
We are human. As humans, we all hear and see everything differently. Consider for a moment the request “I would like a larger bathtub in my remodeled bathroom.” The contractor says, “no problem”. Upon completion, you have a new 72-inch-long tub vs. the old 60”-inch-long tub. You also have a shower that is now 12” smaller with barely enough room to move inside. See the problem?
With scaled Plans, it would be clear immediately that there is a problem. Plans are the canvas to express and explore ideas before anyone touches anything. Plans get everyone on the same page and moving in the same direction!
3) Why do I need plans to remodel? They simplify decision making.
 Plans simplify decision making. You only have so much space. However, a must have item in your remodeled kitchen is an island. How do you know if an island will fit? Because the guy you hired said “no problem!” What about when the refrigerator door is open? Will it even open completely, or will the island be in the way? Better yet, will the island be the size of a coffee cart? Without scaled Plans, it’s impossible to know. Imagine for a moment when installing the new refrigerator that it will not fit because of the new island. Now what? Same for the range, dishwasher, etc.
Plans simplify decision making. You only have so much space. However, a must have item in your remodeled kitchen is an island. How do you know if an island will fit? Because the guy you hired said “no problem!” What about when the refrigerator door is open? Will it even open completely, or will the island be in the way? Better yet, will the island be the size of a coffee cart? Without scaled Plans, it’s impossible to know. Imagine for a moment when installing the new refrigerator that it will not fit because of the new island. Now what? Same for the range, dishwasher, etc.
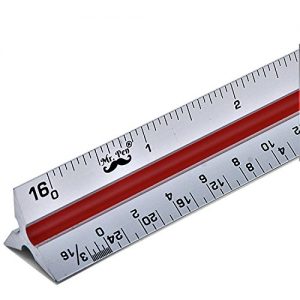 We should probably define what “scale” means. When Plans are scaled, the drawings illustrate a real object with accurate sizes reduced or enlarged by a certain amount (called the scale). Scale drawings allow for correct space planning. Imagine if a bathtub was included in the Plans but, the real tub does not fit! Scaled Plans stop this from happening.
We should probably define what “scale” means. When Plans are scaled, the drawings illustrate a real object with accurate sizes reduced or enlarged by a certain amount (called the scale). Scale drawings allow for correct space planning. Imagine if a bathtub was included in the Plans but, the real tub does not fit! Scaled Plans stop this from happening.
In remodeling, the scale is typically represented as 1/4”=1’ or 3/8”=1’. This is read as one-quarter inch equals one foot and three eights inch equals one foot. Using an architectural scale ruler, one can easily determine actual size to Plan size. Moreover, when Plans are scaled, what you see is what you will get (WYSIWYG).
4) Alignment.
Your vision for your remodeled bathroom or kitchen may not align with the space and everything you want. Moreover, there are rules (building codes) for 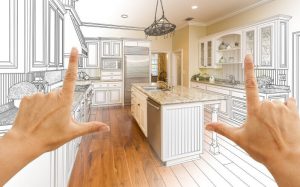 spacing and sizing. What you though were a good idea may run smack into a code violation or create a fire or electrocution hazard! In similar fashion, your dream bathroom or kitchen may not align with your budget. Only professionally developed scaled Plans will tell you the actual cost of the project. There is no such thing as an estimate within 10%. An estimate is nothing more than a guess. Making decisions based on an estimate guarantees one thing – disaster! Only professionally developed and scaled Plans provide the necessary information to properly determine the jobs cost. This is also the only way to determine how long the job will take. Plans maximize your success.
spacing and sizing. What you though were a good idea may run smack into a code violation or create a fire or electrocution hazard! In similar fashion, your dream bathroom or kitchen may not align with your budget. Only professionally developed scaled Plans will tell you the actual cost of the project. There is no such thing as an estimate within 10%. An estimate is nothing more than a guess. Making decisions based on an estimate guarantees one thing – disaster! Only professionally developed and scaled Plans provide the necessary information to properly determine the jobs cost. This is also the only way to determine how long the job will take. Plans maximize your success.
5) Plans communicate the message.
 When asking “Why do I need plans to remodel?”, communication is the number one reason. You probably know exactly what you want. You can see it clearly in your head. The problem is nobody can read your mind. Without scaled drawings, everything is a constant guessing game. It becomes a “he said she said” game of cat and mouse. This is where the train goes off the rails and people walk away hating each other. Lawyers love this stuff! Poor and lack of communication is the number one reason for client dissatisfaction.
When asking “Why do I need plans to remodel?”, communication is the number one reason. You probably know exactly what you want. You can see it clearly in your head. The problem is nobody can read your mind. Without scaled drawings, everything is a constant guessing game. It becomes a “he said she said” game of cat and mouse. This is where the train goes off the rails and people walk away hating each other. Lawyers love this stuff! Poor and lack of communication is the number one reason for client dissatisfaction.
Professionally developed, scaled Plans are key to enjoying your remodeling journey. If your vision is not communicated thoroughly on paper your project is doomed before it even starts. Imagine for a moment your kitchen or bathroom being demolished and both you and your contractor have completely different ideas on what it is going to look like. You are both smiling and nodding your head yes. Unfortunately, you are both moving in a completely different direction.
When you and your contractor know exactly where you’re going, you maximize your success. Plans do this for you.
I hope this short article on “Why do I need plans to remodel?” helps answer this important question.
Always Hire a Reliable and Dependable Contractor to Remodel your Home
 Always work with a trustworthy contractor like DAD’s Construction. We are experts in bathroom, kitchen, and interior remodeling. We remodel and manage projects in an efficient manner. DAD’s Construction will do everything to minimize the possibility of change orders. Our team will make sure we have all the necessary information to prepare a proposal that meets your requirements. Rest assured that we will provide you with a detailed, by line-item contract. We will make sure that the contents of this agreement are properly and clearly communicated to you. If you have questions or need updates regarding your project, we will always answer your inquiries.
Always work with a trustworthy contractor like DAD’s Construction. We are experts in bathroom, kitchen, and interior remodeling. We remodel and manage projects in an efficient manner. DAD’s Construction will do everything to minimize the possibility of change orders. Our team will make sure we have all the necessary information to prepare a proposal that meets your requirements. Rest assured that we will provide you with a detailed, by line-item contract. We will make sure that the contents of this agreement are properly and clearly communicated to you. If you have questions or need updates regarding your project, we will always answer your inquiries.
How Can I Receive More Information on “Why Do I Need Plans to Remodel?”
If you would like more information on enjoying the best bathroom, kitchen, and interior remodeling experience in Orange County, call Dan at (949) 380-0177 or at dan@dadsconstruction.com for a free in home consultation. DAD’s serves all of South Orange County California. This includes Lake Forest, Mission Viejo, Foothill Ranch, Portola Hills, Ladera Ranch, Irvine, San Clemente, Dana Point, San Juan Capistrano, Rancho Santa Margarita, Coto de Caza, Dove Canyon, Laguna Niguel, Laguna Hills, Newport Beach, and Aliso Viejo.
“Taking Care of Your Home . . . The Way We Would Our Own”
Daniel A. Derkum is the owner of DAD’s Construction. DAD’s is a leading South Orange County, California design-and-build remodeling and renovation Contractor. See https://www.dadsconstruction.com. © DAD’s Home Services & Construction, Inc. All Rights Reserved.
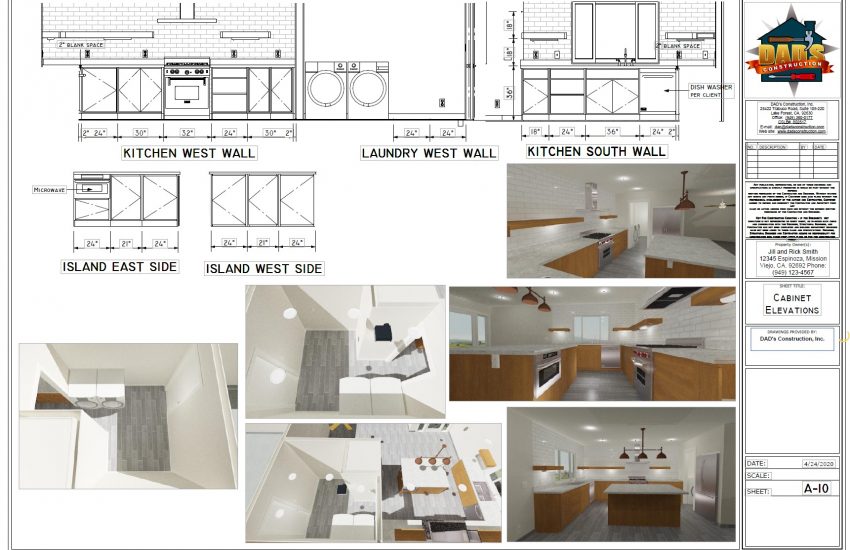
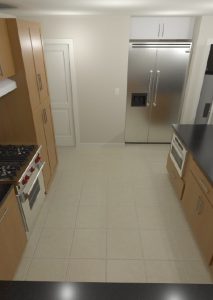 those pieces will go and come together to make your dreams reality? Plans define and prioritize all the activities necessary to bring vision into reality. By defining the direction of the remodel along with your priorities, both client and contractor will know what they should be working on. Plans clearly articulate vision. When everyone is looking at the same picture, there is no misunderstanding.
those pieces will go and come together to make your dreams reality? Plans define and prioritize all the activities necessary to bring vision into reality. By defining the direction of the remodel along with your priorities, both client and contractor will know what they should be working on. Plans clearly articulate vision. When everyone is looking at the same picture, there is no misunderstanding. We are human. As humans, we all hear and see everything differently. Consider for a moment the request “I would like a larger bathtub in my remodeled bathroom.” The contractor says, “no problem”. Upon completion, you have a new 72-inch-long tub vs. the old 60”-inch-long tub. You also have a shower that is now 12” smaller with barely enough room to move inside. See the problem?
We are human. As humans, we all hear and see everything differently. Consider for a moment the request “I would like a larger bathtub in my remodeled bathroom.” The contractor says, “no problem”. Upon completion, you have a new 72-inch-long tub vs. the old 60”-inch-long tub. You also have a shower that is now 12” smaller with barely enough room to move inside. See the problem?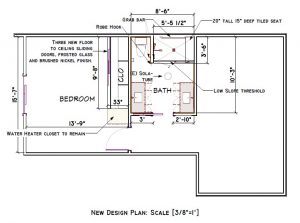 Plans simplify decision making. You only have so much space. However, a must have item in your remodeled kitchen is an island. How do you know if an island will fit? Because the guy you hired said “no problem!” What about when the refrigerator door is open? Will it even open completely, or will the island be in the way? Better yet, will the island be the size of a coffee cart? Without scaled Plans, it’s impossible to know. Imagine for a moment when installing the new refrigerator that it will not fit because of the new island. Now what? Same for the range, dishwasher, etc.
Plans simplify decision making. You only have so much space. However, a must have item in your remodeled kitchen is an island. How do you know if an island will fit? Because the guy you hired said “no problem!” What about when the refrigerator door is open? Will it even open completely, or will the island be in the way? Better yet, will the island be the size of a coffee cart? Without scaled Plans, it’s impossible to know. Imagine for a moment when installing the new refrigerator that it will not fit because of the new island. Now what? Same for the range, dishwasher, etc.