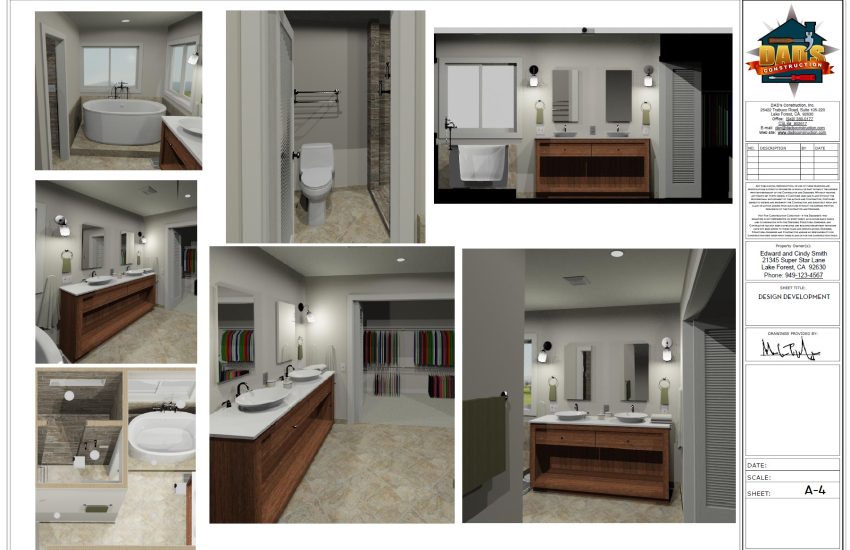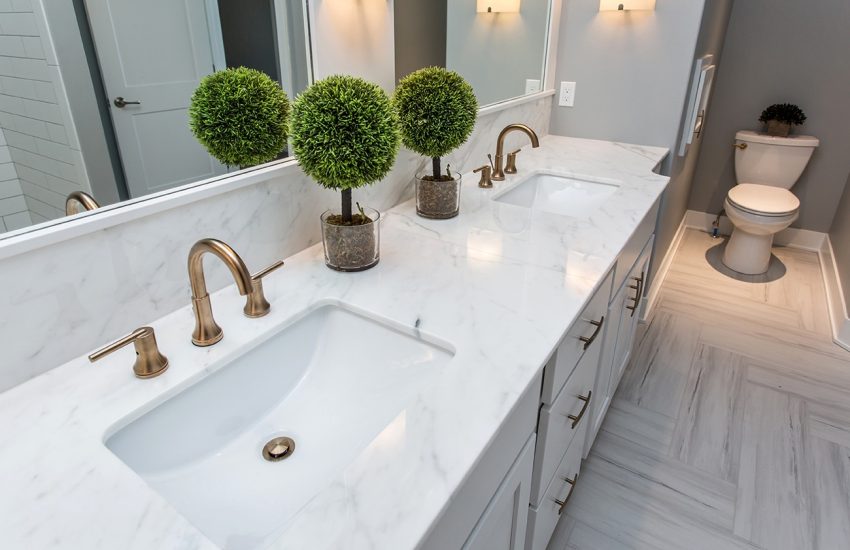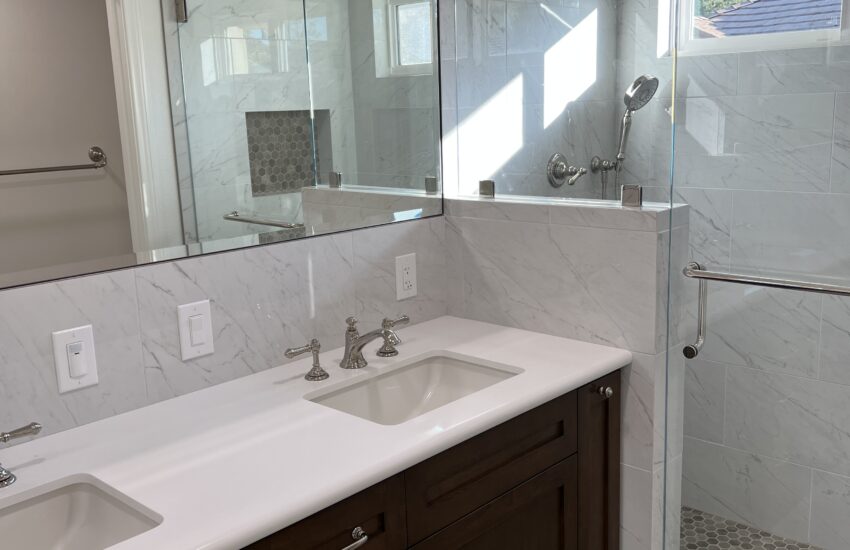Shower Edge Detail When remodeling a shower, careful attention needs to be made when considering the shower edge detail. Virtually no one considers this when discussing their shower edge trim with their contractor. Why is this so important? The shower edge detail brings it all together. A messy shower edge will make the whole project […]
Continue reading



