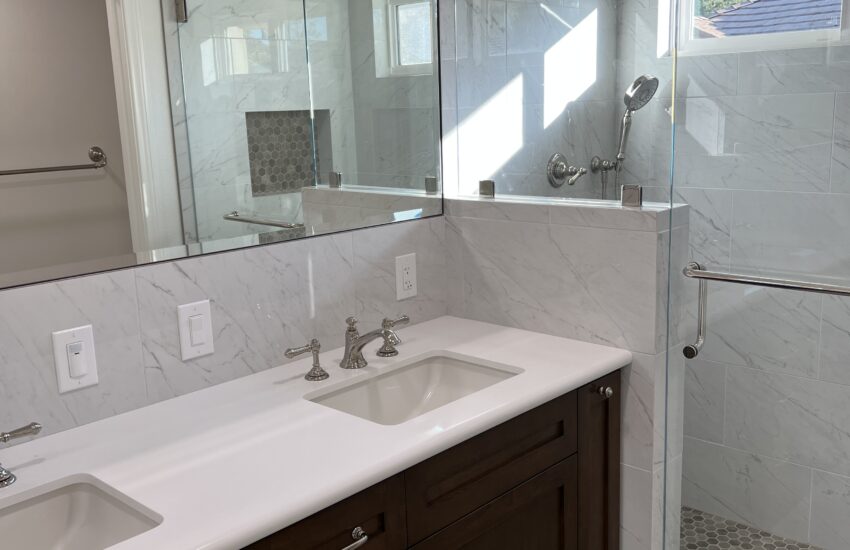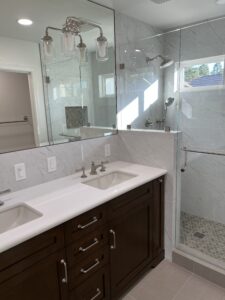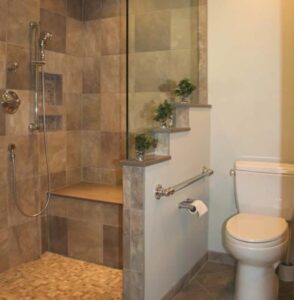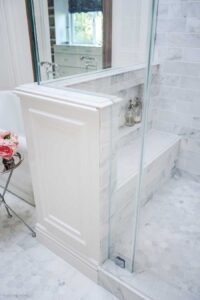Shower Pony Wall
A shower pony wall is also known as a shower knee wall and shower half wall. These walls allow for an open shower design while also offering privacy. Shower pony walls are usually in the front of the shower and separate the shower and the bathroom cabinet.
They can also be in the back of the shower. In some cases, a shower pony wall can be in both the front and the back of the shower. In all cases, there is typically a glass panel on the top of the pony wall to keep water inside the shower.
Shower pony walls offer the following benefits:
- Water Barrier: Helps keep water inside the shower while offering additional space and design flexibility.
- Visually Appealing: Pony walls add a modern and spacious feel to a bathroom.
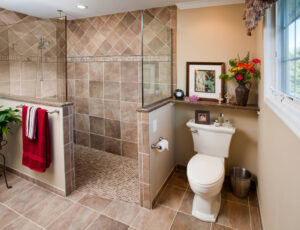 Very Useful Features: Pony walls offer lots of flexibility. Design can include a built-in bench for sitting, storage niches for toiletries, additional space for towel and hand bars, and more storage options for adjacent spaces.
Very Useful Features: Pony walls offer lots of flexibility. Design can include a built-in bench for sitting, storage niches for toiletries, additional space for towel and hand bars, and more storage options for adjacent spaces.- Space Optimization: Especially in smaller bathrooms, a pony wall creates a sense of more space by not completely blocking the view, while still providing a partition.
- Privacy: Pony walls provide an artful layer of privacy without making the space feel closed off or awkward.
The terminology between pony, knee, and half wall can be confusing and mean different things to people. The internet likes to treat them as equal. For bathroom remodelers, there is a difference. Shower pony wall and half wall mean the same. Knee wall; however, is different. A shower or pony wall is half the height of a standard 8-foot interior residential wall – 4 feet (48-inches). This is the measurement used when building a pony or half wall as a partition when not part of the shower or bathtub or outside of the bathroom. However, when remodeling a bathroom, a pony or half wall is between 48 to 60-inches tall.
|
|
|
A knee wall is about half the height of an adult male’s knees from the ground – about 24-inches. In the bathroom remodeling world, 24 to 36-inches is the typical knee wall height. Knee walls are common when installing a bench seat in the back of a shower. Since chair height is 17 to 20-inches, a 24 to 36-inch back rest is above the bench seat is typical.
What is the Best Location for a Shower Pony Wall?
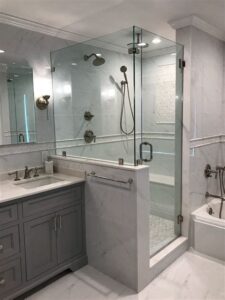 Location of the shower pony wall depends on the bathroom layout and space. In many bathrooms, especially the master bathroom, residential tract Builders like to place the one or two sink vanity next to the shower. When they do this, many times there is a 3 to 9-inch space between the vanity and the shower. This space collects dust, dirt, and looks odd. Builders use this design to save on plumbing costs. It is also a method to save on shower build costs while giving the appearance of a bigger shower (this design always has double full length sliding glass shower doors).
Location of the shower pony wall depends on the bathroom layout and space. In many bathrooms, especially the master bathroom, residential tract Builders like to place the one or two sink vanity next to the shower. When they do this, many times there is a 3 to 9-inch space between the vanity and the shower. This space collects dust, dirt, and looks odd. Builders use this design to save on plumbing costs. It is also a method to save on shower build costs while giving the appearance of a bigger shower (this design always has double full length sliding glass shower doors).
Placing the shower pony wall in the front of the shower between the vanity closes this space, adds privacy, safety, and more built-in storage niche options (on both sides). These half walls give the bathroom a more open and spacious feel compared to a full-height wall. Depending on the design, pony walls can be an excellent location to add additional towel storage. Pony walls give the bathroom a more elegant look and feel compared to a full wall or no wall at all.
What About in the Back of the Shower?
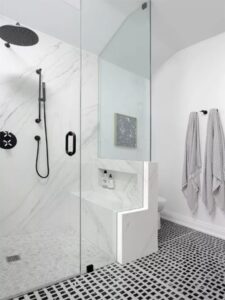 Yes! However, this is a knee wall with a bench seat. In this design, there is usually a built-in bench seat integrated into the knee wall.
Yes! However, this is a knee wall with a bench seat. In this design, there is usually a built-in bench seat integrated into the knee wall.
This is an ideal option for those who have mobility concerns. This bench seat design can also include open storage areas on the back, side and under the seat.
In some bathrooms, the knee wall can be in the front, back, and wrapped around. This design requires a more spacious bathroom.
A knee wall with an integrated bench seat is the preferred design when the bathtub or toilet is next to the shower. This is also the most favorable option when there is a cabinet, wall hutch, or dressing area next to the shower.
How tall is a Shower Pony Wall?
Front pony walls are typically 48-inches to 60-inches. Why? The standard height for a bathroom cabinet is 36-inches. Therefore, there is only 12-inches of pony wall height above the cabinet backsplash. This does not offer the best look. A better option is a 50 or 60-inch shower pony wall. With a 50 or 60-inch wall, the entire look changes. It is more refined, offers more niche and towel storage options, and blends openness with a measure of privacy.
Can a Bathtub have a Pony Wall?
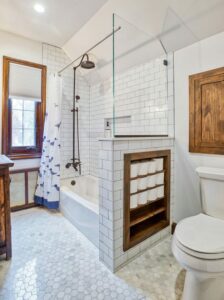 Yes! Most bathtubs have 3 solid floor to ceiling surrounding sides. Only the front is open. This makes the bathroom look and feel small, boxy, and less spacious.
Yes! Most bathtubs have 3 solid floor to ceiling surrounding sides. Only the front is open. This makes the bathroom look and feel small, boxy, and less spacious.
To enjoy this design, the existing bathroom may need to be enlarged, or the adjacent water closet wall removed. When selecting this option, the entire bathroom feels spacious and elegant.
Always Hire a Reliable and Dependable Contractor to Remodel your Bathroom
 Always work with a trustworthy contractor like DAD’s Construction. We are experts in bathroom remodeling. We manage projects in an efficient manner. DAD’s Construction will do everything to minimize the possibility of change orders. Our team will make sure we have all the necessary information to prepare a proposal that meets your requirements. Rest assured that we will provide you with a detailed, by line-item contract. We will make sure that the contents of this agreement are properly and clearly communicated to you. If you have questions or need updates regarding your project, we will always answer your inquiries.
Always work with a trustworthy contractor like DAD’s Construction. We are experts in bathroom remodeling. We manage projects in an efficient manner. DAD’s Construction will do everything to minimize the possibility of change orders. Our team will make sure we have all the necessary information to prepare a proposal that meets your requirements. Rest assured that we will provide you with a detailed, by line-item contract. We will make sure that the contents of this agreement are properly and clearly communicated to you. If you have questions or need updates regarding your project, we will always answer your inquiries.
How Can I Receive More Information on Remodeling my Bathroom?
If you would like more information on enjoying the best bathroom, kitchen, and interior remodeling experience in Orange County, call Dan at (949) 380-0177 or at dan@dadsconstruction.com for a free in home consultation. DAD’s serves all of South Orange County California. This includes Lake Forest, Mission Viejo, Rancho Mission Viejo, Foothill Ranch, Portola Hills, Ladera Ranch, Irvine, San Clemente, Dana Point, San Juan Capistrano, Rancho Santa Margarita, Coto de Caza, Dove Canyon, Laguna Niguel, Laguna Hills, Laguna Beach, Newport Beach, Orange, and Aliso Viejo.
