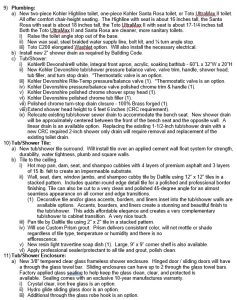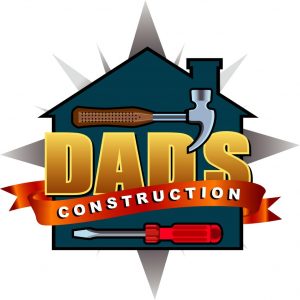What is Design Build?
What exactly is Design/Build? A Design/Build remodeling company combines both design and construction functions as one team, under one roof. This is a “turn-key” approach. The same company performs both the design (architecture) and the building or remodeling. Design/Build company’s such as DAD’s Construction continue to grow ever more popular. Why? Clients are looking for the most straightforward, economical, and reliable approach to manage their construction and remodeling projects.
There are 8 phases to a successful design/build remodel:
- Phase I – The First Meeting
- Phase II – Plans and Specifications
- Phase III – Homes Associations
- Phase IV – Structural Engineering
- Phase V – Title 24
- Phase VI – True-up
- Phase VII – Municipal Approvals
- Phase VIII – Scheduling and Performing the Project
Welcome to your remodel! The job of a design/build Contractor is to help their customers understand, appreciate, and be comfortable with the remodeling and construction processes. They should be your biggest advocate for the success of your project. Your design/build Contractor should be knowledgeable and completely at ease in coordinating the intricacies of your project with the Architect, Engineers, Homeowner Associations, City Planning and Building Departments.
An experienced Design/Build Contractor is the best person to manage, coordinate, and build/remodel your home. For South Orange County, that Contractor is DAD’s Construction.
How does design/build work at DAD’s Construction and what should you expect? Glad you asked! Here’s how DAD’s Construction remains so successful performing the design/build process for you:
Phase I – The First Meeting with your Design/Build Contractor
 Dan Derkum (DAD), the design/build Contractor (not a salesperson . . . the actual Contractor himself) visits your home to meet with you and discuss what it is you would like to achieve in your remodel. This allows Dan an opportunity to view the property and take some general notes on its present condition, current floor plan, the neighborhood, and write down any ideas you might have regarding your remodel. It also allows you the opportunity to ask all the questions you like about the process.
Dan Derkum (DAD), the design/build Contractor (not a salesperson . . . the actual Contractor himself) visits your home to meet with you and discuss what it is you would like to achieve in your remodel. This allows Dan an opportunity to view the property and take some general notes on its present condition, current floor plan, the neighborhood, and write down any ideas you might have regarding your remodel. It also allows you the opportunity to ask all the questions you like about the process.
After this meeting, you will have a very good idea on how the entire process works. This includes estimating. Dan will never force or intimidate you into signing a contract during the first or any other meeting.
During the first visit, Dan will discuss the most important part of the entire remodeling process . . . Design. A full design program has 2 parts:
Part I – Represents the design and construction elements and this has 2 parts; parts A and B.

Design Elements Part A allows Dan to ask questions concerning your project. This allows him to develop a better understanding of what you’re looking for, how you would like your remodel developed and built, and the products you would like to see in your remodel. This is also the time to discuss an initial budget.
- Part B Written Design Elements – This unique document represents in bullet point fashion the details of what it is you would like to achieve in your remodel. Consider Design Elements a “wish list”. They’re incredibly powerful and extremely useful. Prior to performing drawings, Design Elements allow you to more closely clarify and focus on the entire scope of the project by area. This list illustrates by level (floor) each room and the work that will be performed. Design Elements typically include suggested products, manufacturers, and other important items you should consider. This time-consuming exercise is appropriate for larger and more complex projects as it increases design costs.
Part II – In this next phase of the journey, you will meet with Dan and his Architect/Designer together at the project location.
Additional questions to better understand what style, character, functionality, and personality you want your home improvement to reflect will be asked. During this meeting pictures and measurements will be taken.
In smaller projects, parts I & II are combined into the drawings.
Phase II – Drawings (AKA – Plans and Specifications) for your Design/Build Remodel
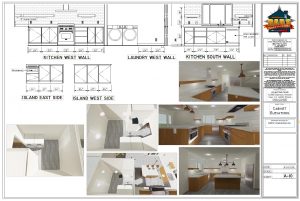 Here, Dan and the Architect/Designer really get busy. If you have never seen a full set of professionally developed 3 dimensional (3D) drawings in full color, you’re in for a delightful educational experience. There are generally between 3 to 4 sets for you to review during the entire process. The benefit of performing various progress sets is that it allows you to see and review the project from basic to completion. It’s much easier for you to make changes and see the additions with each of these sets as you understand the progression from earlier sets. It’s a bottom-up/building block process . . . and it works extremely well.
Here, Dan and the Architect/Designer really get busy. If you have never seen a full set of professionally developed 3 dimensional (3D) drawings in full color, you’re in for a delightful educational experience. There are generally between 3 to 4 sets for you to review during the entire process. The benefit of performing various progress sets is that it allows you to see and review the project from basic to completion. It’s much easier for you to make changes and see the additions with each of these sets as you understand the progression from earlier sets. It’s a bottom-up/building block process . . . and it works extremely well.
But wait! What are drawings anyway? Architectural drawings are the detailed “blueprints” (pictures) with dimensions (illustrates size in feet and inches) of your build out/remodel design. This is how you “see” your project in living color before any renovation work begins.
Why drawings for Design/Build Remodeling?
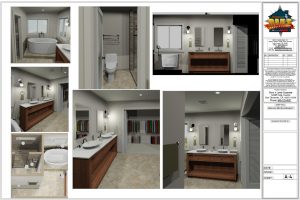 Simple; there is no better method for you to see and experience your project than on paper first. This is where decisions are are solidified to ensure your project requirements are properly illustrated. Imagine what would happen if the project was built and when looking at it, it is not what you wanted! Now you’re stuck. There is no better or cheaper way to make changes and “see” your project than on paper first!
Simple; there is no better method for you to see and experience your project than on paper first. This is where decisions are are solidified to ensure your project requirements are properly illustrated. Imagine what would happen if the project was built and when looking at it, it is not what you wanted! Now you’re stuck. There is no better or cheaper way to make changes and “see” your project than on paper first!
Never remodel a kitchen, bathroom, full interior, or build a room addition without a fully developed set of drawings.
Your local Building Department requires drawings for permit processing.
Professional drawings are critical! There are no shortcuts in life – this includes the design of your project. I’ve always said, “anything carefully planned and properly executed will be a success”. As my own Dad would say when I was growing-up, “haste makes waste!” Think about it. Was there ever a time in your life where these two proverbs were not proven absolutely correct?
Phase III – Homes Associations (If you have one) and Home Remodeling
 You may need to obtain Homeowners Association (HOA) approval before going further to ensure any outside work conforms to the architectural guidelines established by the HOA. Dan will develop the design portion of the association submittal package for you. You will need to obtain and complete all the necessary HOA forms and pay any required fees and expenses they might require.
You may need to obtain Homeowners Association (HOA) approval before going further to ensure any outside work conforms to the architectural guidelines established by the HOA. Dan will develop the design portion of the association submittal package for you. You will need to obtain and complete all the necessary HOA forms and pay any required fees and expenses they might require.
Phase IV – Structural Engineering for your Remodel
Structural Engineering (SE) as required. Some projects require the services of a Structural Engineer. The SE performs all the necessary drawings and calculations to determine what type, size, and strength is required for lumber, hardware (nuts, bolts, nails, straps, hangers, plates, etc.), anchoring  systems, steel, concrete, shear, load, etc. Basically, the SE, using current building codes, is making sure the new construction has a good chance of surviving earthquakes, wind shear, and load to certain levels and degrees. The amount and type of materials the SE specifies for your safety has a measurable impact on the cost of the project. Very important.
systems, steel, concrete, shear, load, etc. Basically, the SE, using current building codes, is making sure the new construction has a good chance of surviving earthquakes, wind shear, and load to certain levels and degrees. The amount and type of materials the SE specifies for your safety has a measurable impact on the cost of the project. Very important.
The SE cannot start their work until after design is substantially completed. This is a significant reason why initial rough estimates to perform any building are almost meaningless until after the drawings and structural engineering are completed. Some projects may also require additional engineering such as, but not limited to, geological or soils engineering and/or post tension concrete engineering. Before any engineering is performed, you should be provided with an estimate to perform the work.
 Phase V – Title 24 (Energy Engineer Calculations)
Phase V – Title 24 (Energy Engineer Calculations)
Title 24. In California, most projects require a review by a Title 24 Engineer. This person ensures the project conforms to California Energy Codes and Regulations (also known as fenestration). The Title 24 Engineer will develop the necessary documents, and these will be incorporated into the final set of Plans. Here too, you should always be provided with an estimate for the Title 24 before it is performed.
Phase VI – The “True-up” Home Remodel Estimate
After the drawings are completed, Dan provides you with a very detailed by line item estimate.  This True-up takes into consideration everything that’s in your approved plans that you and Dan have been discussing over the past weeks. The line item detailed estimate is a comprehensive document illustrating all makes, models, colors, styles, quantities, and pricing. This document is also referred to as the Description of the Project and Description of the significant Materials to be used and Equipment to be installed or the Home Improvement Specifications & Pricing Worksheet.
This True-up takes into consideration everything that’s in your approved plans that you and Dan have been discussing over the past weeks. The line item detailed estimate is a comprehensive document illustrating all makes, models, colors, styles, quantities, and pricing. This document is also referred to as the Description of the Project and Description of the significant Materials to be used and Equipment to be installed or the Home Improvement Specifications & Pricing Worksheet.
Phase VII – Municipal Approvals . . . Building Permits
 Municipal approvals. During this process, the various municipal entities may require adjustments to the project. These are non-negotiable and will be incorporated into the already approved drawings by you. Generally, whatever these costs are, DAD’s Construction pays these on your behalf, and you reimburse DAD’s Construction.
Municipal approvals. During this process, the various municipal entities may require adjustments to the project. These are non-negotiable and will be incorporated into the already approved drawings by you. Generally, whatever these costs are, DAD’s Construction pays these on your behalf, and you reimburse DAD’s Construction.
What does the Building Department do?
The Building Department acts as a 2nd set of eyes to make sure nothing was missed, and everything is according to all applicable building and energy codes and requirements. They double check to make sure you and your family will be safe in your new project (framing, electrical, plumbing, etc.) and it’s being planned and built correctly.
 Most projects generally require both a Planning and Building Department Check and there are 2 sets of fees (Planning and Building review). When approved by both departments, Building will issue the permits after additional building permit fees are paid. For larger and/or more complicated projects, additional approvals and fees by other entities such as, but not limited to, school districts, coastal districts, fire authorities, utilities, etc. will need to be paid after the Building Permit is approved.
Most projects generally require both a Planning and Building Department Check and there are 2 sets of fees (Planning and Building review). When approved by both departments, Building will issue the permits after additional building permit fees are paid. For larger and/or more complicated projects, additional approvals and fees by other entities such as, but not limited to, school districts, coastal districts, fire authorities, utilities, etc. will need to be paid after the Building Permit is approved.
There are almost always changes that the City or other municipal agencies will require to your drawings (perhaps for your neighborhood, they’re aware of circumstances that are better suited for your project and would feel better if your drawings represented these items for your safety and security). Dan, Architect, and Engineers then make these changes and re-submit them for another review. These changes usually impact the cost of the project (up, down, or neutral).
Can I save money if I get my own Building Permits?
![]() DO NOT let someone talk you into the notion that you can save money by getting your own building permits as an “owner/builder”. Neither homeowners nor Contractors get special pricing or volume breaks on building and permit fees. Everyone pays the same. If anyone suggests this to you, show them the door – fast! Here’s why: Whoever “pulls” or pays for the permits is the responsible party. It does not matter if the Contractor you hired has all the insurances in the world. If you pay for the permits as an “owner/builder”, you’re responsible. This is a classic scam where the Contractor gets you to absorb all the liability and responsibility. Why would you hire a Contractor if you assume and are responsible for all the risk – That’s crazy!
DO NOT let someone talk you into the notion that you can save money by getting your own building permits as an “owner/builder”. Neither homeowners nor Contractors get special pricing or volume breaks on building and permit fees. Everyone pays the same. If anyone suggests this to you, show them the door – fast! Here’s why: Whoever “pulls” or pays for the permits is the responsible party. It does not matter if the Contractor you hired has all the insurances in the world. If you pay for the permits as an “owner/builder”, you’re responsible. This is a classic scam where the Contractor gets you to absorb all the liability and responsibility. Why would you hire a Contractor if you assume and are responsible for all the risk – That’s crazy!
If the person you hire is not willing to accept full responsibility for his or her actions, work, and for the job itself, don’t hire them!
Phase VIII – Scheduling and Performing the Home Remodel Project
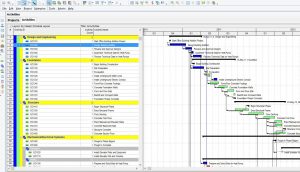 After you approve the estimate to perform the work, Dan schedules your home improvement. The schedule illustrates start and completion dates, each phase of the project, and how long each phase will take. It includes all holidays, building inspections, and any other essential information.
After you approve the estimate to perform the work, Dan schedules your home improvement. The schedule illustrates start and completion dates, each phase of the project, and how long each phase will take. It includes all holidays, building inspections, and any other essential information.
Very Important – The day your job physically starts, Dan will have on site the following items: City approved Plans & Specifications (Plans), a working copy of your Plans, HOA Approval documents, City Building Permit card, EPA required documents and forms, a copy of your Home Improvement Contract, a copy of your home improvement specifications, all insurance certificates and licenses, and performance lists.
These documents are critical to the successful performance and completion of the job. Moreover, every City I know of maintains full time Code Enforcement Officers. Their only job is to locate people who are performing contrary to established laws. They drive around during the day looking for people who are “boot-legging” (building, renovating, and remodeling without plans and permits; using unlicensed and uninsured people to work on your home). The fines, penalties, and potential jail time for breaking the law can easily exceed the entire cost of your project! Let’s face it, the thought of spending time in jail and now having a criminal record simply to remodel, say, a bathroom, is crazy to save a few dollars!!! Do it right and do it legal.
Should I expect a firm price to remodel?
Be on alert for anyone who claims they can give you a “firm” price or be “within 10% – 20%” of their initial estimates prior to performing the entire process presented within this document; including receiving approval from the Building Department. Contractors who do not follow the process outlined within this  document are most likely displaying inappropriate and unethical behavior. They are not being honest with you and will submit expensive change orders after the project has started. Watch out for marketing and sales gimmicks!
document are most likely displaying inappropriate and unethical behavior. They are not being honest with you and will submit expensive change orders after the project has started. Watch out for marketing and sales gimmicks!
As you can see, the entire process from start to finish is not a secret. The process is not subject to short-cuts. After more than 45 years in this business, I’ve seen it all. I know what works and what will fail. The processes outlined within this document work. There is no bigger advocate for your remodel’s success then DAD’s Construction – your trusted and experienced design/build Contractor. Your success is their success!
Again, it’s important that you understand and are comfortable with the process. The best design/build Contractor in South Orange County is DAD’s Construction. If you are looking for an experienced, ethical, honest, and dedicated contractor, look no further than DAD’s Construction! With DAD’s, the remodel process will be more of an enjoyable adventure than a challenge.
Always Hire a Reliable and Dependable Contractor to Remodel your Home
 Always work with a trustworthy contractor like DAD’s Construction. We are experts in bathroom, kitchen, and interior remodeling. We remodel and manage projects in an efficient manner. DAD’s Construction will do everything to minimize the possibility of change orders. Our team will make sure we have all the necessary information to prepare a proposal that meets your requirements. Rest assured that we will provide you with a detailed, by line-item contract. We will make sure that the contents of this agreement are properly and clearly communicated to you. If you have questions or need updates regarding your project, we will always answer your inquiries.
Always work with a trustworthy contractor like DAD’s Construction. We are experts in bathroom, kitchen, and interior remodeling. We remodel and manage projects in an efficient manner. DAD’s Construction will do everything to minimize the possibility of change orders. Our team will make sure we have all the necessary information to prepare a proposal that meets your requirements. Rest assured that we will provide you with a detailed, by line-item contract. We will make sure that the contents of this agreement are properly and clearly communicated to you. If you have questions or need updates regarding your project, we will always answer your inquiries.

