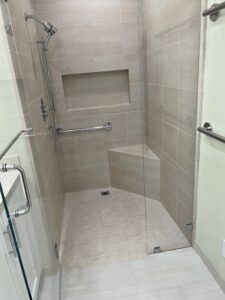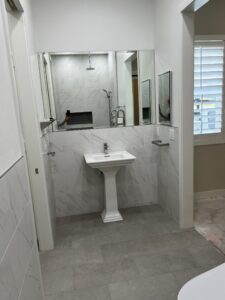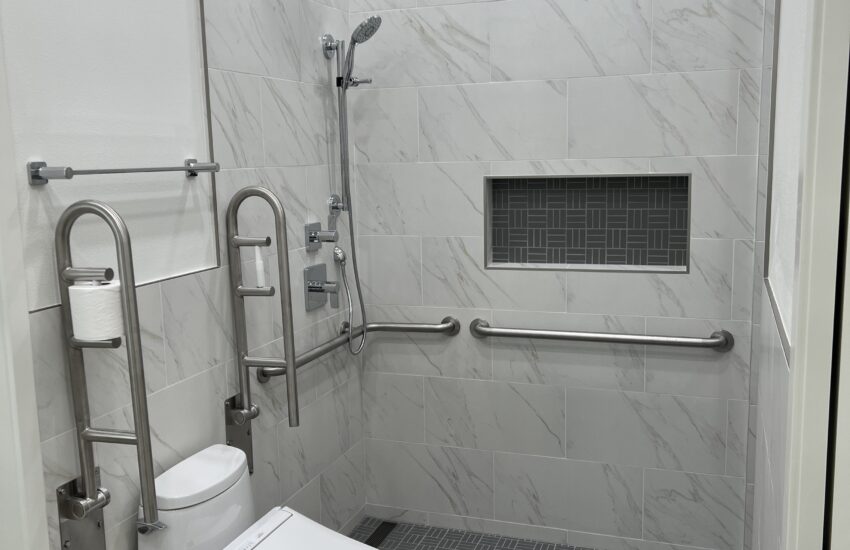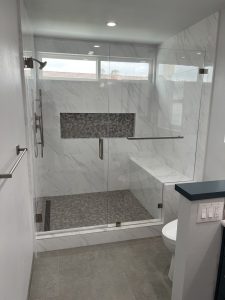Accessible Bathroom Renovation
An accessible bathroom renovation creates a safer and more functional space for those with mobility challenges. Accessible bathroom renovations will have grab bars, non-slip flooring, wide doorways, accessible sink and toilet, and a curbless shower. Other features can include lowered switches, receptacles, towel bars, shelving, hand shower, and shower seats.
What is the most Important Consideration for an Accessible Bathroom Renovation?
 Before you decide on performing an accessible bathroom renovation, the specific mobility concern must be addressed. There are two considerations. These are disability or limited mobility. A disability accessible bathroom renovation will be different than a limited mobility renovation. A disability is generally defined as a person who has a physical or mental impairment that substantially limits one or more major life activities. Limited mobility means having a restricted ability to move independently. This includes difficulty walking, standing, or using limbs for various tasks. Essentially, it’s the inability to move freely and easily in the same way that someone without mobility limitations does.
Before you decide on performing an accessible bathroom renovation, the specific mobility concern must be addressed. There are two considerations. These are disability or limited mobility. A disability accessible bathroom renovation will be different than a limited mobility renovation. A disability is generally defined as a person who has a physical or mental impairment that substantially limits one or more major life activities. Limited mobility means having a restricted ability to move independently. This includes difficulty walking, standing, or using limbs for various tasks. Essentially, it’s the inability to move freely and easily in the same way that someone without mobility limitations does.
To summarize, mobility is the ability to move. A disability is the result of an impairment that affects a person’s ability to carry out tasks.
Being confined to a wheelchair is generally considered a disability. Using a walker, requiring the assistance of another person to perform activities, and having physical impairments such as difficulty in balance is associated with limited mobility.
How Much Space Do I Need for a Accessible Bathroom Renovation?
 The layout of the travel path to your bathroom and the bathroom itself is especially important. A wheelchair needs an open floor plan with wide doorways and room to maneuver around the space. A 60-inch (5 feet) turning radius inside the bathroom allows a wheelchair full access to all the fixtures and appliances. Installing 36” wide doorways and/or a sliding barn door will make getting to and using the bathroom easy.
The layout of the travel path to your bathroom and the bathroom itself is especially important. A wheelchair needs an open floor plan with wide doorways and room to maneuver around the space. A 60-inch (5 feet) turning radius inside the bathroom allows a wheelchair full access to all the fixtures and appliances. Installing 36” wide doorways and/or a sliding barn door will make getting to and using the bathroom easy.
For a walker or assisted movement, you will want at least 30-inch doorways and 30 inches of clearance inside the bathroom to fixtures and appliances. Most homes have 28-inch doorways. Although this can work, 30 inches is much easier to navigate.
It may also be necessary to change the bathroom you are currently using to another more accessible bathroom.
How Do I get the Space I Need for an Accessible Bathroom Renovation?
Not all people have the resources to add to their existing home a 5-foot wheelchair turning radius or 30-inch clearances for a walker. Therefore, the existing space will need alterations. This may include widening existing doorways, removing or moving walls, or using closet space. It can also include taking space from the bedroom or other rooms adjacent to the existing bathroom. Doors may need to be eliminated and a passthrough doorway constructed. In some instances, part of the garage can be used to create a wheelchair or limited mobility bathroom.
What Does a Disability Accessible Bathroom Renovation Look Like?
When confined to a wheelchair, there are typically three disability scenarios.
- Person is paraplegic (paralysis of the legs only).
- Individuals are quadriplegic (paralysis of the legs and arms).
- Someone is physically and mentally handicapped.
Wheelchair accessible bathrooms require the following minimum items:
Curbless shower (aka barrier free and zero threshold) – This type of shower allows a wheelchair or walker to roll directly into the shower. There is no curb, dam, or other obstructions to impede the wheels. A curbless shower may or may not have an enclosure. This is also the best type of shower if walking requires assistance or you cannot lift your feet and maintain balance. The shower should be at least 40”-48” wide and 60”-72” long. To help maintain a warmer bathroom, consider bathroom floor heating. The shower should also have a linear shower drain.
Plumbing fixtures must be carefully thought out
The shower fixtures should include a rain head and separate hand shower on a pole. The poll should double as a hand bar. The location and height of these is determined by who will be using them. If the person in the wheelchair is using them, they need to be installed so they are accessible and can easily be reached and used. If a caretaker will be using the shower  fixtures, they should be installed for their ease of use.
fixtures, they should be installed for their ease of use.
- Hand bars (aka grab bars) inside the shower. Outside hand bars depend on mobility and space constraints. There must be sturdy, solid, hand bar blocking inside the wall cavity for strength and stability. Hand bars should also be placed near the toilet to provide support for transfers.
- Comfort height toilet (17”-19” tall) and include a Washlet. A wall-mounted toilet is a good option when floor space is an issue. This option creates floor space for wheelchair turning and can be positioned at a custom height.
- Pedestal, open table, or roll under cabinet sink area.
- Single lever faucet.
Lighting, Electrical and Ventilation
- Good recess lighting throughout the bathroom. This includes inside the shower.
- Ventilation fan with a rating of at least 110cfm.
- The height of switches and receptacles should be installed for the ease and comfort of the person in the wheelchair unless their arms are impaired. Otherwise, install switches at about 40” from finished floor. Receptacles at about 12” from finished floor.
Doors, Flooring, and Towel Bars
- Door openings should be 36” wide. Doors, if any, should be pocket or barn style.
- Nonslip flooring.
- Towel bars should be suitable to use as a hand bar with solid wall cavity blocking.
Limited Mobility accessible bathrooms have the following minimum items:
Walk-in shower – With a walk-in shower, there is a curb (or dam). This type of shower is only appropriate when you can move freely into and out of the shower with little to no assistance. The shower should be at least 36”-48” wide and 60”-72” long. To help maintain a warmer bathroom, consider bathroom floor heating. The shower should also have a linear shower drain.
The Location and Placement of Plumbing Fixtures is very Important
The shower fixtures should include a rain head and separate hand shower on a pole. The poll should double as a hand bar. The location and height of these is flexible. Generally, the control valve is about 45” from the finished floor and the shower head is 66” from the finished floor.
 Built in bench shower seat.
Built in bench shower seat.- Hand bars (aka grab bars) inside the shower. Outside hand bars depend on mobility and space constraints. There must be sturdy, solid, hand bar blocking inside the wall cavity for strength and stability. Hand bars should also be placed near the toilet to provide support for transfers.
- Comfort Height Toilet (17”-19” tall) and include a Washlet.
- Single or double sink cabinet. The finished height should be 36”. Cabinet handles should be pull style.
- Single lever faucet.
Lighting, Electrical and Ventilation
- Good recess lighting throughout the bathroom. This includes inside the shower.
- Ventilation fan with a rating of at least 110cfm.
- Install switches at about 40” from finished floor. Receptacles at about 12” from finished floor.
Doors, Flooring, and Towel Bars
- Door openings should be 32” wide minimum. Doors, if any, should be pocket or barn style.
- Nonslip flooring.
- Towel bars should be suitable to use as a hand bar with solid wall cavity blocking.
Always Hire a Reliable and Dependable Contractor to Remodel your Bathroom
 Always work with a trustworthy contractor like DAD’s Construction. We are experts in bathroom remodeling and manage projects in an efficient manner. We can help you decide when to remodel your bathroom. DAD’s Construction will do everything to minimize the possibility of change orders. Our team will make sure we have all the necessary information to prepare a proposal that meets your requirements. Rest assured that we will provide you with a detailed, by line-item contract. We will make sure that the contents of this agreement are properly and clearly communicated to you. If you have questions or need updates regarding your project, we will always answer your inquiries.
Always work with a trustworthy contractor like DAD’s Construction. We are experts in bathroom remodeling and manage projects in an efficient manner. We can help you decide when to remodel your bathroom. DAD’s Construction will do everything to minimize the possibility of change orders. Our team will make sure we have all the necessary information to prepare a proposal that meets your requirements. Rest assured that we will provide you with a detailed, by line-item contract. We will make sure that the contents of this agreement are properly and clearly communicated to you. If you have questions or need updates regarding your project, we will always answer your inquiries.
How Can I Receive More Information on Remodeling my Bathroom?
If you would like more information on enjoying the best bathroom, kitchen, and interior remodeling experience in Orange County, call Dan at (949) 380-0177 or at dan@dadsconstruction.com for a free in home consultation. DAD’s serves all of South Orange County California. This includes Lake Forest, Mission Viejo, Rancho Mission Viejo, Foothill Ranch, Portola Hills, Ladera Ranch, Irvine, San Clemente, Dana Point, San Juan Capistrano, Rancho Santa Margarita, Coto de Caza, Dove Canyon, Laguna Niguel, Laguna Hills, Laguna Beach, Newport Beach, Orange, and Aliso Viejo.

 Built in bench
Built in bench