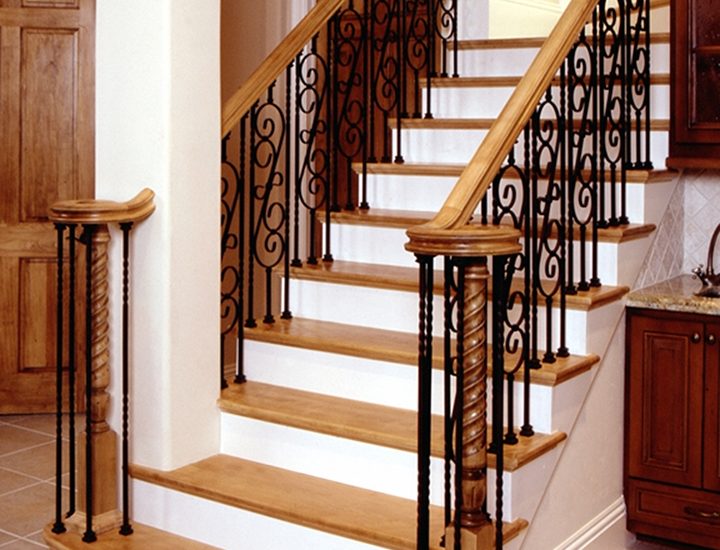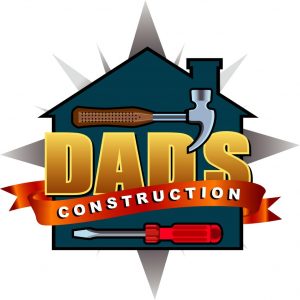Stairs
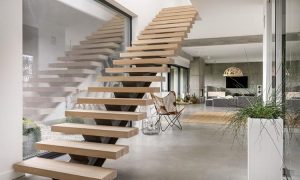
Do you see anything wrong with these stairs? Can you count the number of code violations? Can you see how beautiful – and extremely dangerous and deadly they are?
Often, accidents in the home are caused by many conditions—only one of which is the stairs themselves. Stairs that have smooth surfaces, laminate flooring, open risers, little to no natural light, dim or little electric lighting. And of course, stairs that have no contrast between the stairs and the floor (plaza) below. And let’s not forget about the handrail – no handrail, only on one side, or wrong size (too big or small). These are only some of the more serious and dangerous conditions with older stairs.
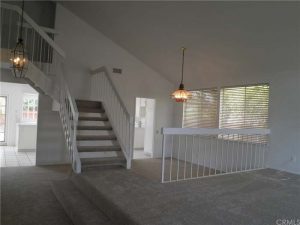
Stairs are part of life.
Our bodies navigate the rise and run without us needing to think about it. Yet stairs vary greatly in how well they function. This has enormous implications for aesthetics, convenience, and safety.
Building codes for stairs have changed dramatically between the 1960’s and the 2000’s. For good reason! For many of us in Lake Forest, Mission Viejo, Irvine, and other parts of Orange County, California, houses with stairs built during the 1960’s – 1980’s were built using what is affectionately known as “Brady Bunch Stairs.” You know, the stairs with the big openings between the stairs and balusters that any child could fit through!
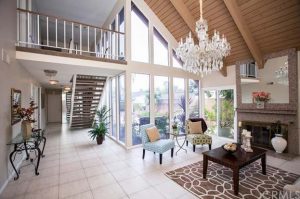
These older stair designs are very dangerous for babies, toddlers, small children, and pets. These can also be dangerous for those with disabilities and seniors. What makes them so dangerous? There are three areas that really stand out. These are the open Risers, the space between the Balusters, and the Handrail. Below is a picture of stair design and terminology. The open riser design typically has about 9”-11” of completely open space between each Tread and riser. It’s really easy for a small child or pet to slip through this opening and fall to the floor (Plaza) below. It’s also easy to catch your toes in this space and trip on the stairs.
Stair Design and Terminology
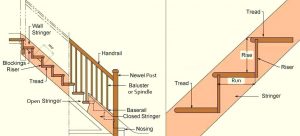
The handrail design in these homes is typically a 2×4 or a 2×6 (although I’ve seen 2x8s used). The problem with these handrails is that the human hand is incapable of securely grabbing onto something so large. When a person trips on the stairs, it’s impossible to grab on tight as the force of your fall takes over. In Orange County, there are only a few handrail designs that are approved. Moreover, only certain hardwoods are approved for handrails (due to strength).
Perhaps, the most dangerous part of this older stair design are the balusters (also known as Pickets and Spindles). A study in the medical journal Pediatrics found that from 1999 to 2008, an estimated 932,000 children under the age of 5 — or nearly 100,000 children each year — were taken to hospitals for injuries they sustained on a staircase, usually at home. According to the most recent data on stairway accidents in the United States, an estimated 12,000 people die from falling down steps each year.
Toddlers, small children, and pets are seriously injured and killed each year by falling completely through the balusters and hanging themselves from the balusters (particularly gruesome).
Stair Requirements
To make this easy, I’ve developed a table below with the California Residential Code (CRC) requirements and what I suggest for better safety.
| Topic | CRC | DADs | DAD’s Column Reason Notes |
| Width | 36” | 42” | Easier for passing someone going up or down, and easier for carrying things – especially furniture and cloths baskets. |
| Tread (Step) | 10” | 11-12” | Average male shoe size is 10.5”, for women it’s 8.5-9”. A wider tread is also much safer when wearing shoes with heals. |
| 1Tread Design | Solid | Solid | The tread must be solid wood. It can’t be laminate or Pergo® type flooring. Reason – Only solid wood is safe . . . and no splicing. |
| 2Riser | 7-3/4” | 7″ | Much safer and easier to navigate. |
| Handrails | 1.25-2.25” | Same | There is some variation here (Wood, Iron, Type I, Type II. etc.). Must be continuous between landings. |
| 3Natural Light | Window | Window | You must be able to see without electricity during daylight hours. Skylights are acceptable. |
| Electric Light | Required | Same | Stairs must have an electric light source that can be operated (switched) from both the top and the bottom of the stairs. |
| 4Balusters | 4” | 3-4” | Most Building Inspectors carry a tennis ball with them. If the ball freely passes through the balusters, they are to wide. |
Notes on Stair Requirements
Stair Trends or Steps
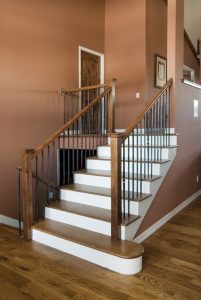
1Never install treads (steps) that have a smooth finish. Smooth steps and socks, non-skid slippers, wet or damp feet, and animal paws are the perfect storm for a nasty and potentially fatal fall. Although wood stairs are lovely, they can be slippery, and that’s why I prefer carpeted stairs or at least a runner. Carpet also provides a cushion so that if someone does fall, the chance of injury is lower. As to the rounded, gentler nosing’s; anyone who has slipped going up and hit their shins can appreciate that a rounded nosing is less painful.
Stair Height
2Based on research by the Occupational Safety and Health Administration and others, a 7-inch rise is comfortable and easy to navigate by users of all ages. Seniors living in homes with risers 7 inches or less often age in place longer than those with 7-3/4” or higher risers which can limit access to upper floors.
Visual Cues
3Provide Visual Cues: We need to see where we are stepping to avoid an accident. Commercial stairs are required to feature nosing with a contrasting color or texture to signal the edge of a stair, so why not residential? Stair steps can be a different material or color than the landing floor (plaza) and/or the nosing(s) can be accented.
Baluster Safety
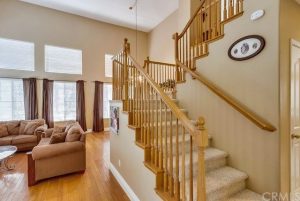
4A tennis ball cannot pass freely between the balusters. Although that 4” may seem small to you, for a baby or small dog or cat, anything greater than 4” can create a serious hazard such as hanging by the head, arms, and feet. Moreover, for a child walking down the stairs, they can’t reach the handrail. Therefore, they use the baluster for a handrail. That 4” spacing is perfect for little hands and legs to walk up or down the stairs while holding securely onto the baluster.
Best Stair Materials
When considering a new or replacement stair system, I recommend L.J. Smith for all of your stair parts. L.J. Smith has been around since 1885. Over 135 years later, they are still making meticulously crafted stair parts. L.J. Smith is the largest stair parts manufacturing company in the country. There are cheaper manufactures, but why on earth would you trust your life and the lives of your children, family, and friends to inferior stair parts? For more information and lots of ideas, see LJ Smith Stairs. You can also view the L.J. Smith full product line catalog at LJ Smith Product Catalogs.
Always Hire a Reliable and Dependable Contractor to Remodel your Home
 Always work with a trustworthy contractor like DAD’s Construction. We are experts in bathroom, kitchen, and interior remodeling. We remodel and manage projects in an efficient manner. DAD’s Construction will do everything to minimize the possibility of change orders. Our team will make sure we have all the necessary information to prepare a proposal that meets your requirements. Rest assured that we will provide you with a detailed, by line-item contract. We will make sure that the contents of this agreement are properly and clearly communicated to you. If you have questions or need updates regarding your project, we will always answer your inquiries.
Always work with a trustworthy contractor like DAD’s Construction. We are experts in bathroom, kitchen, and interior remodeling. We remodel and manage projects in an efficient manner. DAD’s Construction will do everything to minimize the possibility of change orders. Our team will make sure we have all the necessary information to prepare a proposal that meets your requirements. Rest assured that we will provide you with a detailed, by line-item contract. We will make sure that the contents of this agreement are properly and clearly communicated to you. If you have questions or need updates regarding your project, we will always answer your inquiries.
How Can I Receive More Information on Remodeling my Home?
If you would like more information on enjoying the best bathroom, kitchen, and interior remodeling experience in Orange County, call Dan at (949) 380-0177 or at dan@dadsconstruction.com for a free in home consultation. DAD’s serves all of South Orange County California. This includes Lake Forest, Mission Viejo, Foothill Ranch, Portola Hills, Ladera Ranch, Irvine, San Clemente, Dana Point, San Juan Capistrano, Rancho Santa Margarita, Coto de Caza, Dove Canyon, Laguna Niguel, Laguna Hills, Laguna Beach, Newport Beach, and Aliso Viejo.
