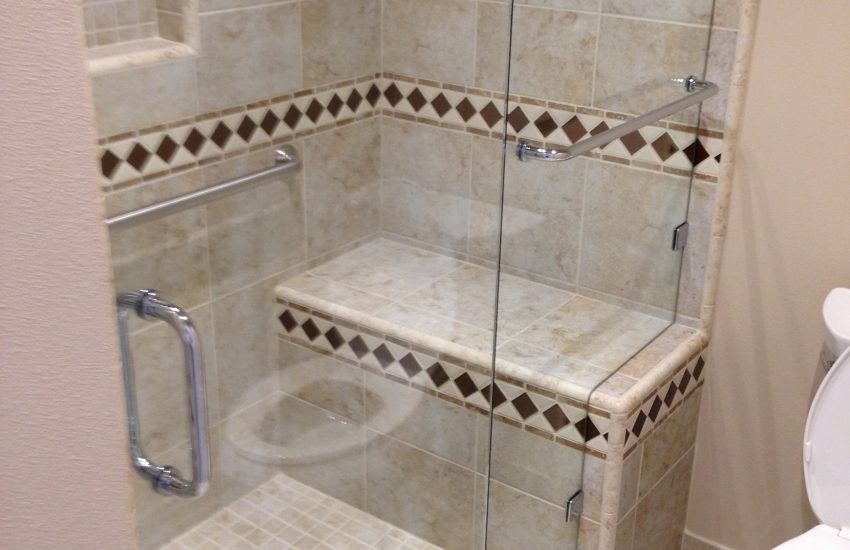Bathtub Conversion
A large number of clients who are performing a bathroom remodel in Mission Viejo, Lake Forest, Irvine, and other South Orange County California communities want their bathtub converted to a shower (bathtub conversion). DAD’s Construction is an expert in bathtub conversion. Therefore, before getting started on your bathtub conversion, consider the following important information.
Converting a bathtub to a shower is becoming ever more popular. This is especially true for the guest bathroom bathtub and master bathroom bathtub. For many people, it’s much easier to step into and out of a shower than a bathtub, especially when the shower has a low or no threshold (dam). A shower also provides the opportunity to have a seat while bathing. Many folks find sitting to bathe safer, more comfortable, and more convenient.
When performing a bathtub conversion, here are the important items to consider when converting a bathtub into a shower:
A bathtub conversion requires plans and permits. The project will involve excavation (when converting over a concrete foundation). There will also be subfloor or underground plumbing, framing, concrete removal and reinstallation, hot mop, insulation, drywall, cement lath and plaster, tile, electrical, and paint work.
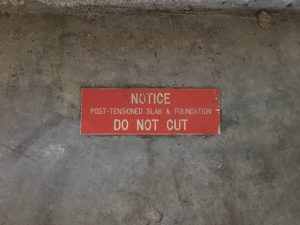
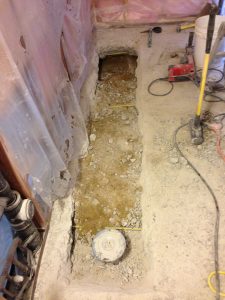 A significant number of homes in South Orange County have post tension concrete. Working around these blue, red, or yellow structural cables requires significant experience. If the concrete floor is post tension, the location of these structural cables will need to be located first using x-ray or sonar before removing any concrete. It is very important not to break these cables, as it can cost up to $3,000 to fix. Not fixing will severely compromise the structure of the house. Don’t let anyone cut into your concrete floor unless they have lots of experience and knowledge doing this.
A significant number of homes in South Orange County have post tension concrete. Working around these blue, red, or yellow structural cables requires significant experience. If the concrete floor is post tension, the location of these structural cables will need to be located first using x-ray or sonar before removing any concrete. It is very important not to break these cables, as it can cost up to $3,000 to fix. Not fixing will severely compromise the structure of the house. Don’t let anyone cut into your concrete floor unless they have lots of experience and knowledge doing this.
DAD’s knows how to do this and has never broken a post tension cable. Many companies won’t perform this extra step to identify the cables and simply damage or sever the cables and never tell you. Why would they do this? It’s much faster and less expensive to cut through the cables and move on. Never mind the fact that your house now has serious damage.
Converting a bathtub to a shower requires a bigger drain.
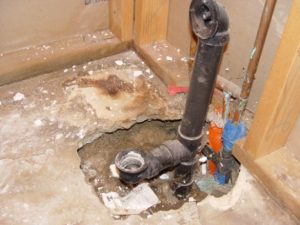 Bathtubs and tub/shower combinations have a 1-1/2” drain. Showers require a 2” drain to handle the extra water. Therefore, the entire length of the 1-1/2” bathtub drain will need to be removed and replaced with a 2” drain with a P-trap for your bathtub conversion. The drain will also need to be repositioned. Bathtub drains are located at the front of the tub. Shower drains are either in the middle or the front to allow for proper drainage. For showers, if the drain is in the front, it will be a linear drain.
Bathtubs and tub/shower combinations have a 1-1/2” drain. Showers require a 2” drain to handle the extra water. Therefore, the entire length of the 1-1/2” bathtub drain will need to be removed and replaced with a 2” drain with a P-trap for your bathtub conversion. The drain will also need to be repositioned. Bathtub drains are located at the front of the tub. Shower drains are either in the middle or the front to allow for proper drainage. For showers, if the drain is in the front, it will be a linear drain.
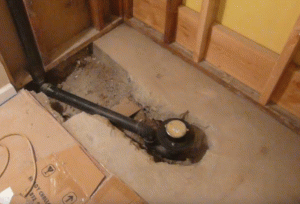 The effort to do this primarily depends on 3 factors: (a) floor – concrete or wood framing (b) distance the 2” drain will need to travel and connect to another 2” or 3” drain (c) the number and type of plumbing fixtures already on the line you’re connecting to and the number of turns and bends to get there. All this matters and is dictated by building code (one of the many reasons building permits are critical for this type of work!). If it’s not installed correctly, you will have drainage problems which can include nasty sewer back-up issues.
The effort to do this primarily depends on 3 factors: (a) floor – concrete or wood framing (b) distance the 2” drain will need to travel and connect to another 2” or 3” drain (c) the number and type of plumbing fixtures already on the line you’re connecting to and the number of turns and bends to get there. All this matters and is dictated by building code (one of the many reasons building permits are critical for this type of work!). If it’s not installed correctly, you will have drainage problems which can include nasty sewer back-up issues.
When converting my bathtub to a shower, what should I use for the new shower?
Tile or 1-piece fiberglass shower? Always go with a full tile shower. A fiberglass unit usually has a 1 year or less warranty, leak soon thereafter (it’s typically a small leak that remains undetected for many years – until the damage becomes great and expensive . . . think mold and dry rot) and is less safe and durable. Most don’t have seats and the ones that do, are designed for someone 5 years of age or less! A tiled floor is also much safer and significantly reduces the chances of a slip and fall injury (provided you use the correct tile!)
How high should I install the tile in my new shower?
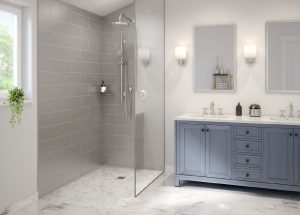
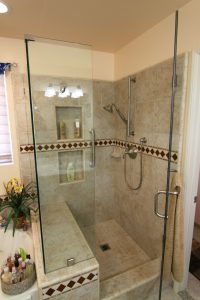 For ceilings 8’ in height and less, tile all the way to the ceiling. If there is a slope to your ceiling, tile to about 10′ up the slope. Make sure you also tile the floor outside the shower. Carpet is the worst and vinyl a close second (this includes vinyl laminates). These only encourage potentially harmful and destructive mold, mildew, bacteria, and rot.
For ceilings 8’ in height and less, tile all the way to the ceiling. If there is a slope to your ceiling, tile to about 10′ up the slope. Make sure you also tile the floor outside the shower. Carpet is the worst and vinyl a close second (this includes vinyl laminates). These only encourage potentially harmful and destructive mold, mildew, bacteria, and rot.
Use tile as the baseboard. Never use wood or MDF type baseboards outside any wet area. Make sure to include at least two 16” tall shampoo cubbies (I call this the “Costco Size”) that can be comfortably reached when sitting or standing. Don’t forget the soap dish or a shampoo cubby!
How high should the shower head be?
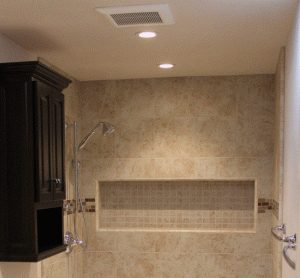 Make sure the Plumber installs the shower head at 6’ 6” minimum. Standard shower heights put the shower head in your chest! Not very helpful for washing anything above that. It’s best to install an adjustable hand shower on a pole. This allows you to raise and lower the shower head for different heights, sit and wash yourself, shave your legs much more comfortably, and clean your shower walls with ease. There are 60” and 72” hoses. Make sure you select the correct length. It should comfortably reach where the seat is located and allow for easy positioning when washing your body when seated.
Make sure the Plumber installs the shower head at 6’ 6” minimum. Standard shower heights put the shower head in your chest! Not very helpful for washing anything above that. It’s best to install an adjustable hand shower on a pole. This allows you to raise and lower the shower head for different heights, sit and wash yourself, shave your legs much more comfortably, and clean your shower walls with ease. There are 60” and 72” hoses. Make sure you select the correct length. It should comfortably reach where the seat is located and allow for easy positioning when washing your body when seated.
Should I install a light over my new shower?
Yes! Install a dedicated GFCI protected LED light over the shower. You’ll love the direct light it provides, especially when shaving your legs and when your eyesight starts to fade.
What about a fan?
Install a super quiet Panasonic exhaust fan that moves a minimum of 110 cubic feet per minute (CFM) of air. Don’t vent it directly into the attic! You do, and you’re in for some happy termites and very expensive termite and mold damage to your home. It must vent directly outside. Use only fans with a 4” duct minimum. You must also install a Humidistat as the fan control (these are required by Building Code) if not built into the fan. Panasonic also makes a fan that combines the humidistat into the fan.
Is a glass enclosure or curtain and rod better for my new shower?
 Use a tempered glass enclosure. Clear glass keeps the room looking large and allows you to enjoy your beautiful new shower. Use a minimum of 5/16” thick tempered glass – the best and safest is 3/8” thick tempered glass. Never use 3/16” or 1/4” glass – it’s not strong enough and can easily shatter.
Use a tempered glass enclosure. Clear glass keeps the room looking large and allows you to enjoy your beautiful new shower. Use a minimum of 5/16” thick tempered glass – the best and safest is 3/8” thick tempered glass. Never use 3/16” or 1/4” glass – it’s not strong enough and can easily shatter.
Always pay extra and have a factory applied glass sealer installed to the shower side of the glass. Glass is very porous. That’s why you can’t get the outside of your windows or old glass enclosure clean. Pores in glass are microscopic craters in the glass itself that lime, calcium, soap, shampoo, dirt, etc. get into. Therefore, you can’t get the glass clean and it gets that discolored and dingy look.
Always Hire a Reliable and Dependable Contractor to Remodel your Bathroom
 Always work with a trustworthy contractor like DAD’s Construction. We are experts in bathroom remodeling who can manage projects in an efficient manner. DAD’s Construction will do everything to minimize the possibility of change orders. Our team will make sure we have all the necessary information to prepare a proposal that meets your requirements. Rest assured that we will provide you with a detailed, by line-item contract. We will make sure that the contents of this agreement are properly and clearly communicated to you. If you have questions or need updates regarding your project, we will always answer your inquiries.
Always work with a trustworthy contractor like DAD’s Construction. We are experts in bathroom remodeling who can manage projects in an efficient manner. DAD’s Construction will do everything to minimize the possibility of change orders. Our team will make sure we have all the necessary information to prepare a proposal that meets your requirements. Rest assured that we will provide you with a detailed, by line-item contract. We will make sure that the contents of this agreement are properly and clearly communicated to you. If you have questions or need updates regarding your project, we will always answer your inquiries.
How Can I Receive More Information on Remodeling my Bathroom?
If you would like more information on enjoying the best bathroom, kitchen, and interior remodeling experience in Orange County, call Dan at (949) 380-0177 or at dan@dadsconstruction.com for a free in home consultation. DAD’s serves all of South Orange County California. This includes Lake Forest, Mission Viejo, Foothill Ranch, Portola Hills, Ladera Ranch, Irvine, San Clemente, Dana Point, San Juan Capistrano, Rancho Santa Margarita, Coto de Caza, Dove Canyon, Laguna Niguel, Laguna Hills, Laguna Beach, Newport Beach, and Aliso Viejo.
